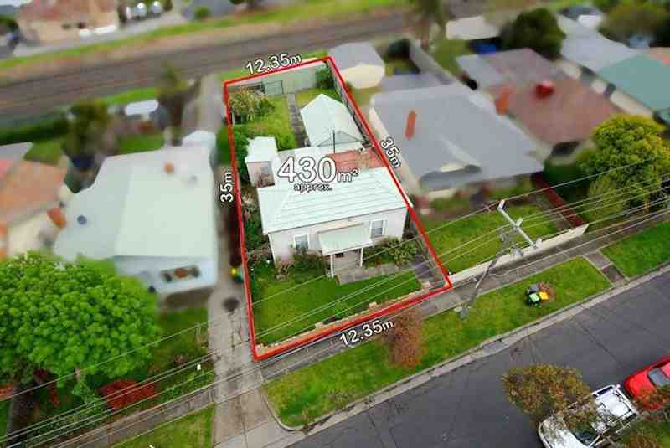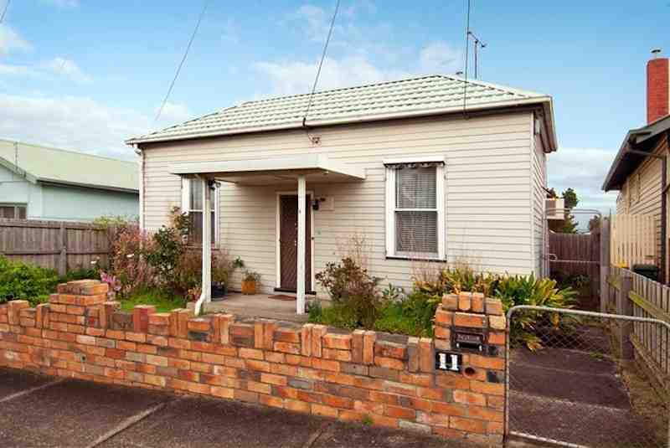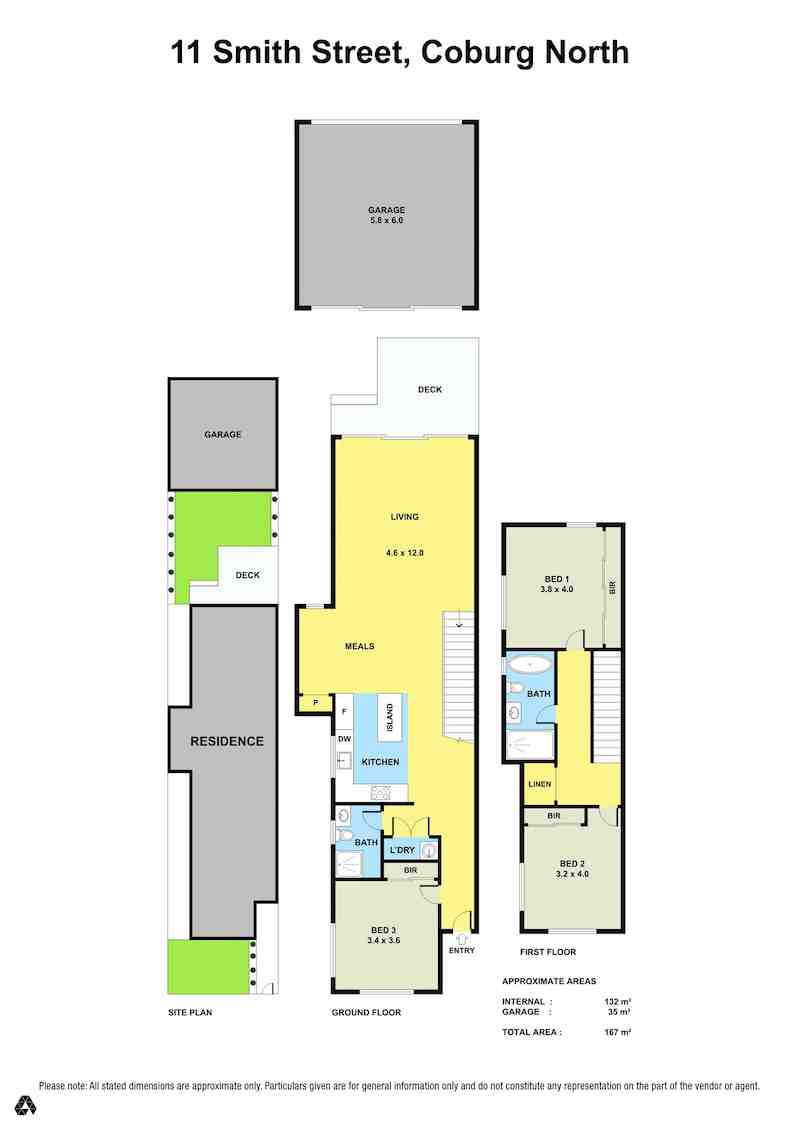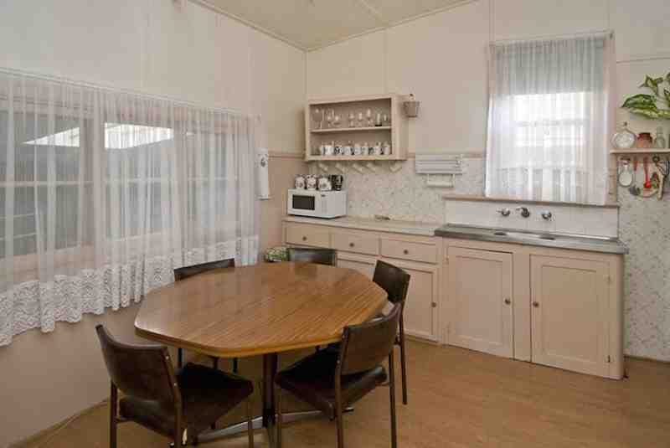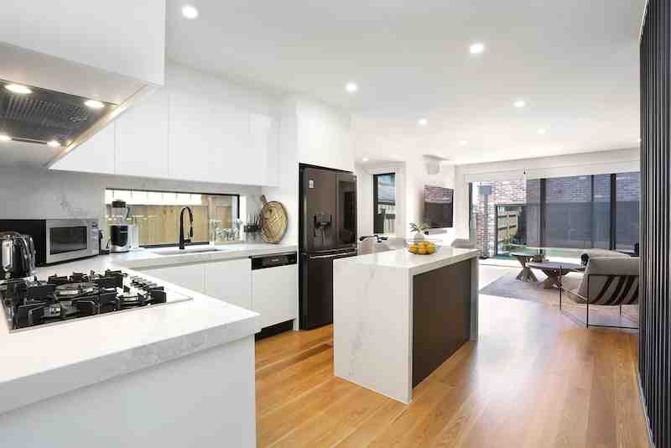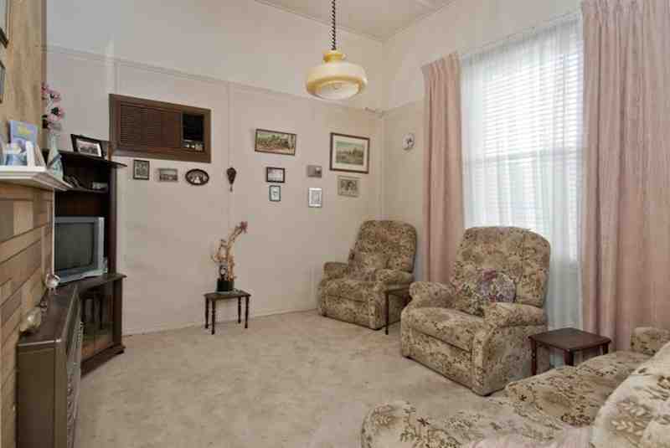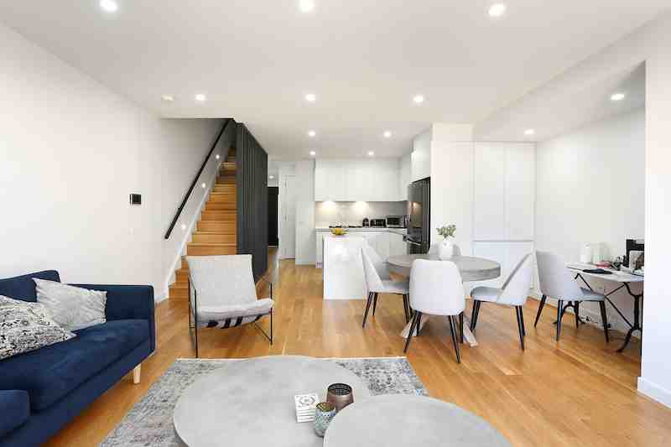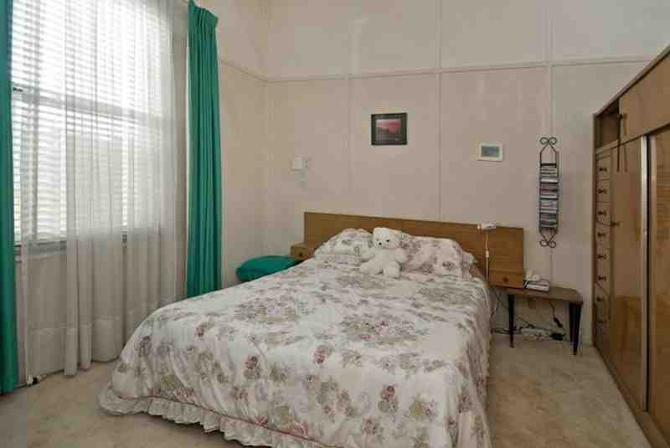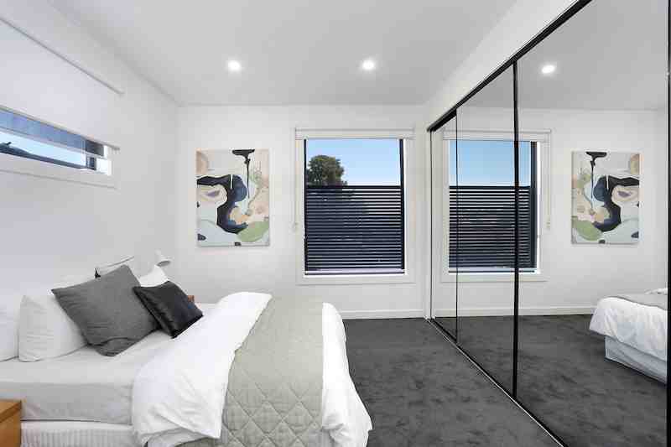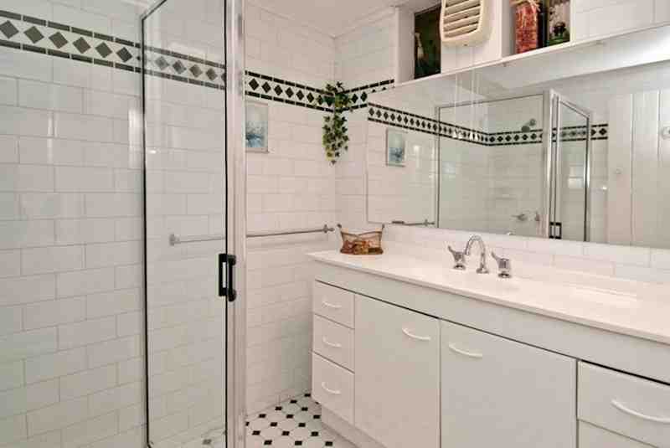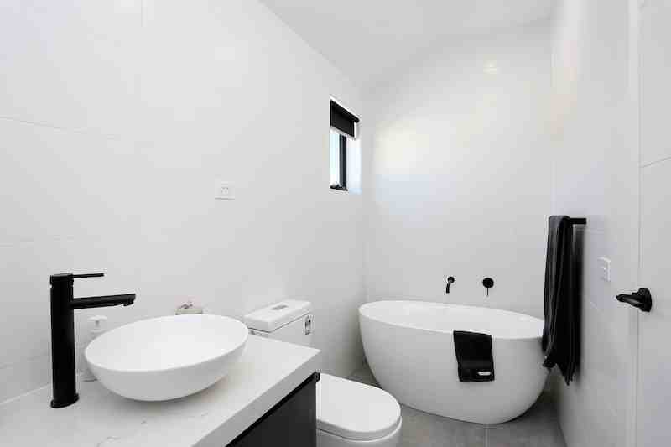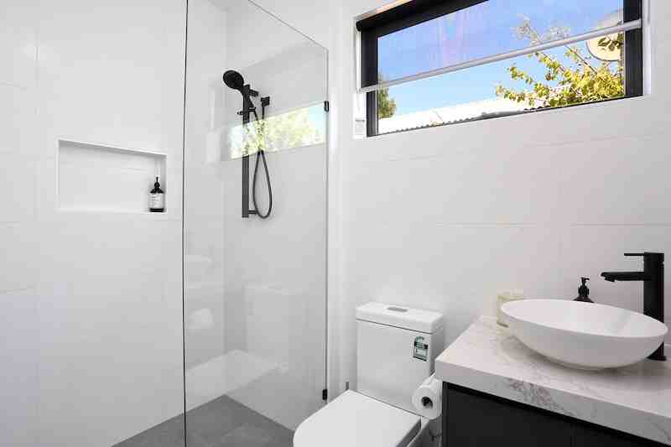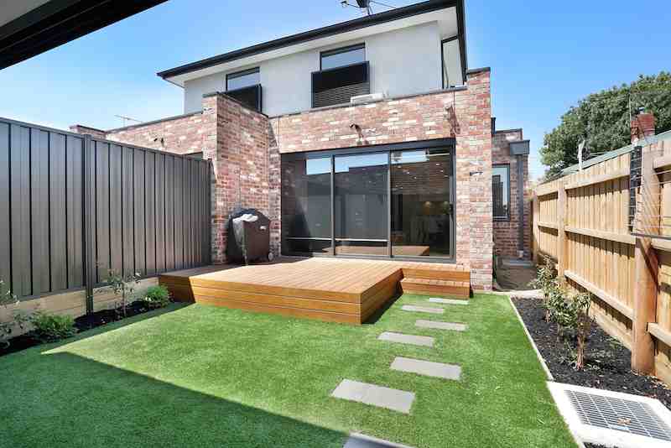11 Smith St, Coburg North
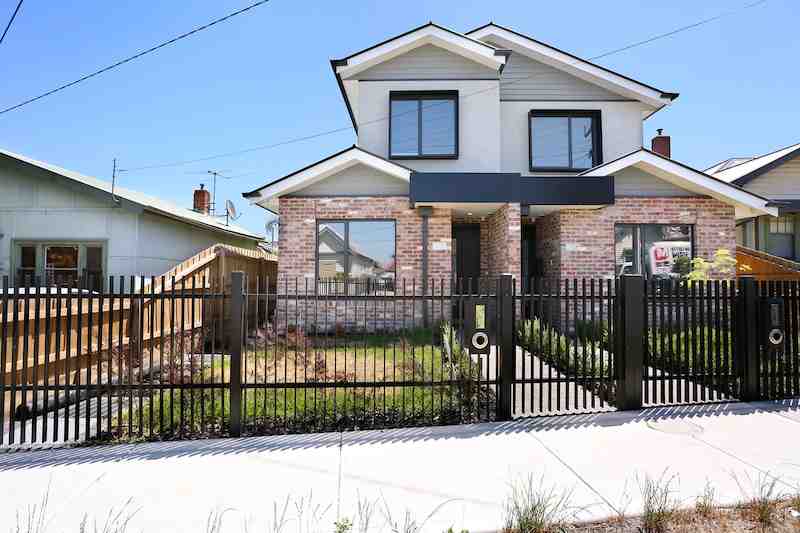
A modern duplex project in Victoria set on 430m2 of land.
The site is zoned in General Residential Zone – Schedule 1 or GRZ1.
The site was originally purchased for $379,000 in October 2012.
Originally the owners tried to seek approval for two double storey dwellings with two dwellings in each, which was refused in March 2015.
The development was approved according to Moreland Local Council website in February 2016 for two attached double storey dwellings i.e. duplex.
This property sold for $820,000 by Tony Elezovic and Robert Elezovic of Raine & Horne.
Based on my calculations the original house had around 110m2 of internal space, whilst this side of the duplex is about 132m2 according to the floor plan. Meaning if the other side mirrors this side, in total over 260m2.
I like the black and white bathroom. I think the exterior facade is really nice. It has a low maintenance garden and general modern decor.
